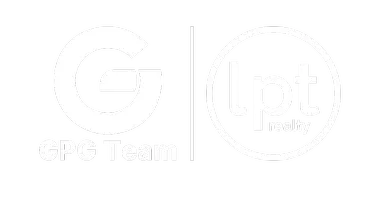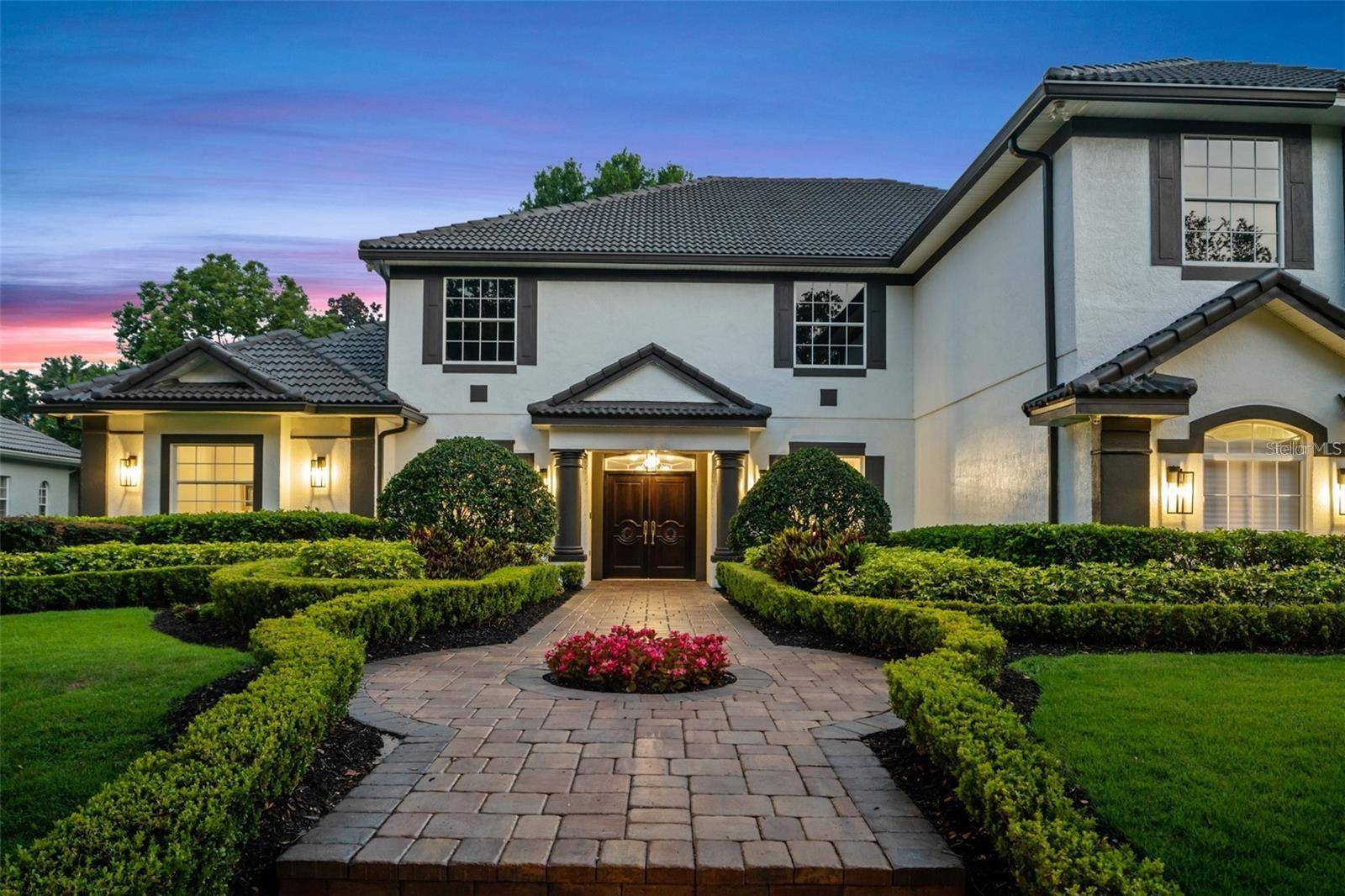5 Beds
5 Baths
5,343 SqFt
5 Beds
5 Baths
5,343 SqFt
Key Details
Property Type Single Family Home
Sub Type Single Family Residence
Listing Status Active
Purchase Type For Sale
Square Footage 5,343 sqft
Price per Sqft $373
Subdivision Palm Lake
MLS Listing ID G5099461
Bedrooms 5
Full Baths 4
Half Baths 1
HOA Fees $1,656/ann
HOA Y/N Yes
Annual Recurring Fee 1656.0
Year Built 1999
Annual Tax Amount $22,000
Lot Size 0.340 Acres
Acres 0.34
Property Sub-Type Single Family Residence
Source Stellar MLS
Property Description
Welcome to a stunningly reimagined estate in the highly sought-after Palm Lake gated community—an exclusive enclave of just 39 luxury homes in one of Orlando's most prestigious neighborhoods.
This move-in ready, 5-bedroom, 4.5-bathroom estate with a spacious upstairs bonus room offers over-the-top elegance and comfort. From the moment you arrive, you're greeted by immaculate curb appeal—lush, manicured landscaping, a stately paver driveway, and an inviting façade that sets the tone for what lies within.
Step inside the grand foyer and be instantly impressed by luxury flooring, a designer chandelier, and seamless sightlines that draw you into the heart of the home. The formal living room features uninterrupted views of the resort-style pool, while the elegant dining room and private home office are adorned with custom lighting and refined finishes—ideal for entertaining or working in style.
The chef-inspired kitchen is the ultimate culinary space, boasting premium KitchenAid appliances, including a double convection oven, induction cooktop, and built-in ice maker. The adjoining family room is bathed in natural light, thanks to soaring transom windows that create a bright and welcoming atmosphere.
Retreat to the first-floor primary suite, a peaceful sanctuary featuring dual walk-in closets and a luxurious, spa-like bathroom with a soaking tub, oversized walk-in shower, dual vanities, and a show-stopping chandelier.
Upstairs, a cozy loft leads to a huge bonus room, pre-wired for surround sound and projector—perfect for your future home theater or game room. Four additional bedrooms, each with access to beautifully appointed bathrooms, provide plenty of space for family or guests.
Outside, the screen-enclosed pool area is your private resort. Enjoy the cascading waterfall, elegant stonework, and multiple lounge areas designed for relaxing or hosting unforgettable gatherings.
Modern smart features—including a Nest thermostat, Cat-5-E wiring, strategically placed access points, Ring video doorbell, security camera system, and a new 2020 pool pump—ensure this home is as functional as it is beautiful.
Thoughtfully upgraded by the original owners, this residence seamlessly blends timeless elegance with Calabasas-inspired luxury, offering a unique lifestyle opportunity in one of Orlando's most exclusive zip codes.
Don't miss your chance to own this rare gem—where every detail has been curated for those who demand the very best.
Location
State FL
County Orange
Community Palm Lake
Area 32819 - Orlando/Bay Hill/Sand Lake
Zoning R-1AA
Interior
Interior Features Ceiling Fans(s)
Heating Electric
Cooling Central Air
Flooring Ceramic Tile, Wood
Furnishings Negotiable
Fireplace false
Appliance Cooktop, Dishwasher, Disposal, Dryer, Washer
Laundry Laundry Room
Exterior
Exterior Feature Private Mailbox
Garage Spaces 3.0
Pool Heated, In Ground, Lighting
Utilities Available Cable Available, Electricity Available
Roof Type Tile
Attached Garage true
Garage true
Private Pool Yes
Building
Story 2
Entry Level Two
Foundation Concrete Perimeter
Lot Size Range 1/4 to less than 1/2
Sewer Public Sewer
Water Public
Structure Type Stucco
New Construction false
Others
Pets Allowed Yes
Senior Community No
Ownership Fee Simple
Monthly Total Fees $138
Membership Fee Required Required
Special Listing Condition None
Virtual Tour https://www.propertypanorama.com/instaview/stellar/G5099461







