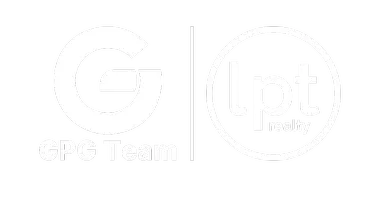2 Beds
3 Baths
1,278 SqFt
2 Beds
3 Baths
1,278 SqFt
OPEN HOUSE
Sat Jun 14, 12:00pm - 3:00pm
Sun Jun 15, 12:00pm - 3:00pm
Key Details
Property Type Condo
Sub Type Condominium
Listing Status Active
Purchase Type For Sale
Square Footage 1,278 sqft
Price per Sqft $219
Subdivision Enclave/Oxford Place
MLS Listing ID O6310828
Bedrooms 2
Full Baths 2
Half Baths 1
HOA Fees $395/mo
HOA Y/N Yes
Annual Recurring Fee 4740.0
Year Built 2006
Annual Tax Amount $3,316
Lot Size 1.880 Acres
Acres 1.88
Property Sub-Type Condominium
Source Stellar MLS
Property Description
Location
State FL
County Orange
Community Enclave/Oxford Place
Area 32826 - Orlando/Alafaya
Zoning U-R-3
Interior
Interior Features Ceiling Fans(s), Kitchen/Family Room Combo, PrimaryBedroom Upstairs, Split Bedroom, Stone Counters, Walk-In Closet(s)
Heating Central, Electric
Cooling Central Air
Flooring Carpet, Ceramic Tile, Laminate
Fireplace false
Appliance Dishwasher, Disposal, Dryer, Electric Water Heater, Range, Refrigerator, Washer
Laundry Inside, Laundry Closet
Exterior
Exterior Feature Balcony, French Doors
Garage Spaces 1.0
Community Features Community Mailbox, Gated Community - No Guard
Utilities Available BB/HS Internet Available, Cable Available, Electricity Connected, Public, Sewer Connected, Water Connected
Roof Type Shingle
Attached Garage true
Garage true
Private Pool No
Building
Lot Description Paved
Story 2
Entry Level Two
Foundation Slab
Lot Size Range 1 to less than 2
Sewer Public Sewer
Water Public
Structure Type Block
New Construction false
Others
Pets Allowed Yes
HOA Fee Include Escrow Reserves Fund,Maintenance Structure,Sewer,Trash,Water
Senior Community No
Ownership Condominium
Monthly Total Fees $395
Acceptable Financing Cash, Conventional, FHA, VA Loan
Membership Fee Required Required
Listing Terms Cash, Conventional, FHA, VA Loan
Special Listing Condition None
Virtual Tour https://www.tourthisplace.com/41024981







