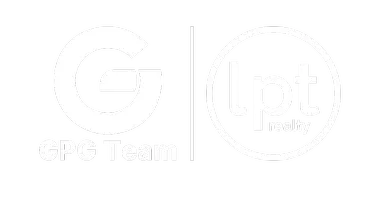4 Beds
2 Baths
1,490 SqFt
4 Beds
2 Baths
1,490 SqFt
Key Details
Property Type Single Family Home
Sub Type Single Family Residence
Listing Status Active
Purchase Type For Sale
Square Footage 1,490 sqft
Price per Sqft $268
Subdivision Auburndale Heights
MLS Listing ID O6315961
Bedrooms 4
Full Baths 2
Construction Status Completed
HOA Y/N No
Year Built 2025
Annual Tax Amount $471
Lot Size 8,276 Sqft
Acres 0.19
Property Sub-Type Single Family Residence
Source Stellar MLS
Property Description
From the moment you step through the front door, this custom-built 4-bedroom, 2-bath sanctuary wraps you in warmth, comfort, and style. Thoughtfully designed and beautifully finished, this 1,490 sq ft home is more than just a place to live. It's where your next chapter begins.
The heart of the home is a showstopper featuring a chef-inspired kitchen with gorgeous marble countertops, a spacious island featuring a 36" farmhouse sink, and crisp 42” white cabinets that brighten the entire space. A roomy closet pantry and energy-efficient stainless-steel appliances make cooking, hosting, and everyday life effortlessly elegant.
Step into an open-concept living area filled with natural light coming from the frame window above the door entrance and the oversized 3-panel sliding glass doors that seamlessly blend indoor comfort with outdoor charm. Tray ceilings add a sophisticated touch, while the flow of the space invites both celebration and relaxation.
Slide open the doors and unwind on your covered back porch—the perfect place for morning coffee or golden-hour gatherings. A built-in security backlight gives you peace of mind day and night.
At the end of the day, escape to your luxurious master suite—a true retreat where every detail was designed for relaxation, from dual vanities with sleek quartz countertops and space-saving pocket doors to double shower heads that transform your daily routine into a refreshing, spa-like ritual.
Step outside to your fully fenced spacious backyard perfect for pets, and weekend BBQs. With a built-in Centricon® pest control system, your home stays protected all year long with zero effort from you.
Imagine living in a neighborhood where restaurants, a drugstore, and public transportation are just a block away. No long drives, no hassle just a simpler, more connected lifestyle. Living in Auburndale means you are never far from fun theme parks like Disney World and Legoland, lakes for fishing and boating, and local spots like Lake Myrtle Sports Park and Newly renovated, soon to be open Lake Ariana Park make it easy to enjoy the Florida lifestyle year-round. Modern, energy-smart, beautifully crafted, and perfectly located—this home is the one you've been waiting for.
Let's make it yours.
Schedule your private tour today and fall in love for yourself.
Location
State FL
County Polk
Community Auburndale Heights
Area 33823 - Auburndale
Zoning R-3
Interior
Interior Features Ceiling Fans(s), Living Room/Dining Room Combo, Open Floorplan, Tray Ceiling(s)
Heating Central
Cooling Central Air
Flooring Vinyl
Fireplace false
Appliance Dishwasher, Disposal, Electric Water Heater, Microwave, Range, Refrigerator
Laundry Corridor Access, Electric Dryer Hookup, Laundry Room
Exterior
Exterior Feature Private Mailbox, Sliding Doors
Garage Spaces 1.0
Fence Vinyl
Community Features Street Lights
Utilities Available Electricity Available, Fiber Optics, Public, Water Available
Roof Type Shingle
Attached Garage false
Garage true
Private Pool No
Building
Lot Description City Limits, Landscaped, Near Public Transit
Entry Level One
Foundation Concrete Perimeter
Lot Size Range 0 to less than 1/4
Builder Name K&M Homes LLC
Sewer Public Sewer
Water None
Structure Type Block,Concrete
New Construction true
Construction Status Completed
Schools
Elementary Schools Auburndale Central Elem
Middle Schools Stambaugh Middle
High Schools Auburndale High School
Others
Senior Community No
Ownership Co-op
Acceptable Financing Cash, Conventional, FHA, VA Loan
Listing Terms Cash, Conventional, FHA, VA Loan
Special Listing Condition None
Virtual Tour https://www.propertypanorama.com/instaview/stellar/O6315961







