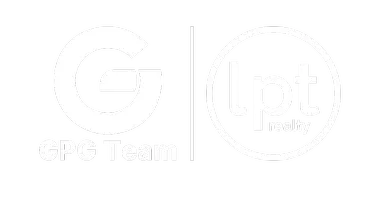2 Beds
2 Baths
1,606 SqFt
2 Beds
2 Baths
1,606 SqFt
Key Details
Property Type Single Family Home
Sub Type Villa
Listing Status Active
Purchase Type For Sale
Square Footage 1,606 sqft
Price per Sqft $311
Subdivision Latitude/Daytona Beach Ph 1C
MLS Listing ID FC310356
Bedrooms 2
Full Baths 2
HOA Fees $381/mo
HOA Y/N Yes
Annual Recurring Fee 4579.92
Year Built 2018
Annual Tax Amount $2,948
Lot Size 4,356 Sqft
Acres 0.1
Property Sub-Type Villa
Source Stellar MLS
Property Description
The serene primary suite offers lush landscape views, dual walk-in closets, and an en-suite bath with dual vanities and a large walk-in shower. A private guest bedroom is separated from the main living areas, and the flexible den provides the perfect space for an office, hobby room, or additional guest quarters. Additional upgrades include upgraded lighting throughout, chair rail detailing in the dining room, pull-down stairs and finished flooring in the attic for extra storage, a laundry tub in the garage, and exterior landscape lighting that adds dramatic evening ambiance.
Latitude of Daytona Beach is more than a neighborhood, it's a lifestyle destination. Residents enjoy a private oceanfront beach club with a swimming pool, pre-set loungers, and umbrellas, as well as a lively town center offering daily live music, events, and spontaneous entertainment. Amenities include three heated pools, a tropical lagoon pool, a lap pool, and a sports pool, along with a fully equipped fitness center, tennis courts, pickleball, bocce ball, and pool volleyball. Creative spirits can explore pottery and woodworking studios, while a theater, business center, and community events keep the calendar full. Dine and unwind at the Bar and Chill restaurant, explore walking and biking trails, or take your furry friend to the golf-cart-friendly dog park.
Conveniently located near shopping, pharmacies, and healthcare, this home offers a low-maintenance lifestyle with lawn care, landscaping, exterior painting, and roof maintenance included.
Don't miss your chance to live in this exceptional home and experience all that Latitude of Daytona Beach has to offer. Schedule your private showing today.
All information recorded in the MLS intended to be accurate but cannot be guaranteed.
Location
State FL
County Volusia
Community Latitude/Daytona Beach Ph 1C
Area 32124 - Daytona Beach
Zoning RESI
Interior
Interior Features Ceiling Fans(s), Chair Rail, Crown Molding, High Ceilings, In Wall Pest System, Open Floorplan, Solid Surface Counters, Split Bedroom, Walk-In Closet(s)
Heating Central
Cooling Central Air
Flooring Tile
Fireplace false
Appliance Dishwasher, Disposal, Gas Water Heater, Microwave, Range, Refrigerator, Tankless Water Heater
Laundry Laundry Room
Exterior
Exterior Feature Lighting, Rain Gutters, Sidewalk, Sliding Doors
Garage Spaces 2.0
Community Features Clubhouse, Community Mailbox, Dog Park, Fitness Center, Gated Community - Guard, Gated Community - No Guard, Golf Carts OK, Irrigation-Reclaimed Water, Park, Pool, Restaurant, Sidewalks, Tennis Court(s)
Utilities Available Cable Connected, Electricity Connected, Natural Gas Connected, Sewer Connected, Sprinkler Recycled, Underground Utilities, Water Connected
Amenities Available Basketball Court, Clubhouse, Fitness Center, Gated, Park, Pickleball Court(s), Pool, Recreation Facilities, Sauna, Security, Shuffleboard Court, Spa/Hot Tub, Tennis Court(s)
View Trees/Woods
Roof Type Shingle
Porch Patio, Screened
Attached Garage true
Garage true
Private Pool No
Building
Entry Level One
Foundation Slab
Lot Size Range 0 to less than 1/4
Sewer Public Sewer
Water Public
Architectural Style Key West
Structure Type Block,Cement Siding
New Construction false
Others
Pets Allowed Yes
HOA Fee Include Guard - 24 Hour,Pool,Maintenance Grounds,Recreational Facilities,Security
Senior Community Yes
Ownership Fee Simple
Monthly Total Fees $381
Acceptable Financing Cash, Conventional, FHA, VA Loan
Membership Fee Required Required
Listing Terms Cash, Conventional, FHA, VA Loan
Special Listing Condition None
Virtual Tour https://www.propertypanorama.com/instaview/stellar/FC310356







