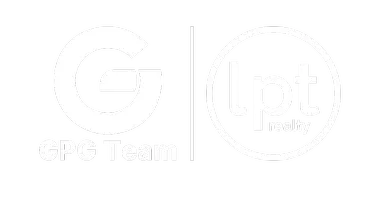2 Beds
3 Baths
1,912 SqFt
2 Beds
3 Baths
1,912 SqFt
Key Details
Property Type Townhouse
Sub Type Townhouse
Listing Status Active
Purchase Type For Sale
Square Footage 1,912 sqft
Price per Sqft $112
Subdivision Grenelefe Townhouse Area
MLS Listing ID L4953475
Bedrooms 2
Full Baths 2
Half Baths 1
Construction Status Completed
HOA Fees $750/ann
HOA Y/N Yes
Annual Recurring Fee 750.0
Year Built 1980
Annual Tax Amount $3,262
Lot Size 0.460 Acres
Acres 0.46
Lot Dimensions 104X110X142X96X248
Property Sub-Type Townhouse
Source Stellar MLS
Property Description
Welcome to this beautifully designed 3-level townhome, nestled in the secure and serene Grenelefe gated community. This 2-bedroom, 2.5-bath residence offers over 1900 S.F. of living space and a 2-car garage, situated at midlevel and on a large lot with only sharing one common wall with the neighboring unit for added privacy.
Highlights include:
* Two spacious primary suites on the lower level, each with its own full bath.
* Granite countertops throughout the kitchen and bathrooms.
* New hot water heater, newer roof, and twin newer A/C units for energy efficiency and comfort.
* An open-concept upper level with a modern kitchen, dining area, and living room.
* A versatile office/bonus room—perfect for remote work or hobbies.
* Hidden wet bar closet off the dining room, great for entertaining.
* Move-in ready condition—freshly repaired.
This townhome combines space, style, and convenience in one of the area's most sought-after communities. Don't miss this incredible opportunity—call today to schedule your personal showing!
Location
State FL
County Polk
Community Grenelefe Townhouse Area
Area 33844 - Haines City/Grenelefe
Zoning PUD
Rooms
Other Rooms Bonus Room, Formal Living Room Separate
Interior
Interior Features Ceiling Fans(s), High Ceilings, Living Room/Dining Room Combo, Primary Bedroom Main Floor, Solid Wood Cabinets, Split Bedroom, Stone Counters, Vaulted Ceiling(s), Walk-In Closet(s)
Heating Central, Electric
Cooling Central Air
Flooring Carpet, Luxury Vinyl
Fireplace false
Appliance Dishwasher, Disposal, Dryer, Electric Water Heater, Microwave, Range, Refrigerator, Washer
Laundry Electric Dryer Hookup, Laundry Room, Washer Hookup
Exterior
Exterior Feature Balcony, Sliding Doors
Parking Features Driveway, Garage Door Opener, Ground Level
Garage Spaces 2.0
Community Features Deed Restrictions, Gated Community - No Guard, Golf Carts OK
Utilities Available Cable Available, Electricity Connected, Private, Sewer Connected
Amenities Available Gated
View Trees/Woods
Roof Type Shingle
Porch Covered, Rear Porch, Screened
Attached Garage true
Garage true
Private Pool No
Building
Lot Description In County, Irregular Lot, Level, Oversized Lot, Paved
Story 3
Entry Level Three Or More
Foundation Slab
Lot Size Range 1/4 to less than 1/2
Sewer Private Sewer
Water Private
Structure Type Stucco,Frame
New Construction false
Construction Status Completed
Schools
Elementary Schools Sandhill Elem
Middle Schools Lake Marion Creek Middle
High Schools Haines City Senior High
Others
Pets Allowed Cats OK, Dogs OK, Yes
HOA Fee Include Common Area Taxes,Escrow Reserves Fund
Senior Community No
Ownership Fee Simple
Monthly Total Fees $62
Acceptable Financing Cash, Conventional
Membership Fee Required Required
Listing Terms Cash, Conventional
Special Listing Condition Real Estate Owned
Virtual Tour https://www.propertypanorama.com/instaview/stellar/L4953475







