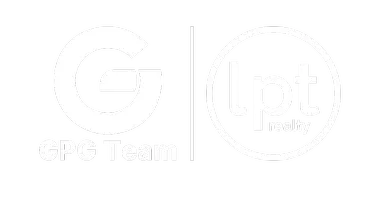3 Beds
2 Baths
2,048 SqFt
3 Beds
2 Baths
2,048 SqFt
Key Details
Property Type Single Family Home
Sub Type Single Family Residence
Listing Status Active
Purchase Type For Sale
Square Footage 2,048 sqft
Price per Sqft $434
Subdivision Hidden River Rep
MLS Listing ID A4654444
Bedrooms 3
Full Baths 2
Construction Status Completed
HOA Y/N No
Year Built 2005
Annual Tax Amount $3,761
Lot Size 4.490 Acres
Acres 4.49
Property Sub-Type Single Family Residence
Source Stellar MLS
Property Description
This custom built energy-efficient home has plenty of light and space to entertain and host your family, friends, and fly in guests. Located on a 4+ acre lot, this home has everything you can imagine including an open floor plan. The home has 3 bedrooms and 2 full baths, inside utility, master suite with a jacuzzi tub and oversized shower, plus a large attached 2-car garage.
Attached to the kitchen/living room is a screened-in patio overlooking the hangar and plenty of wildlife.
Location
State FL
County Sarasota
Community Hidden River Rep
Area 34240 - Sarasota
Zoning OUE
Rooms
Other Rooms Inside Utility
Interior
Interior Features Ceiling Fans(s), High Ceilings, Kitchen/Family Room Combo, Open Floorplan, Thermostat, Walk-In Closet(s)
Heating Central
Cooling Central Air
Flooring Carpet, Laminate
Fireplace false
Appliance Dishwasher, Dryer, Range, Refrigerator, Washer, Water Softener
Laundry Inside, Laundry Room
Exterior
Exterior Feature Private Mailbox, Sliding Doors
Parking Features AirplaneHangar, Boat, Covered, Driveway, Garage Door Opener, Garage Faces Side, Golf Cart Parking, Workshop in Garage
Garage Spaces 2.0
Fence Barbed Wire, Cross Fenced
Community Features Airport/Runway, Clubhouse, Gated Community - No Guard, Golf Carts OK, Horses Allowed
Utilities Available Cable Connected, Electricity Connected, Private
Amenities Available Airport/Runway, Clubhouse
View Park/Greenbelt, Trees/Woods
Roof Type Roof Over
Porch Covered, Enclosed, Rear Porch, Screened
Attached Garage true
Garage true
Private Pool No
Building
Lot Description Cleared, Oversized Lot, Pasture, Paved
Entry Level One
Foundation Slab
Lot Size Range 2 to less than 5
Sewer Septic Tank
Water Well
Architectural Style Ranch
Structure Type SIP (Structurally Insulated Panel),Stucco
New Construction false
Construction Status Completed
Schools
Elementary Schools Tatum Ridge Elementary
High Schools Booker High
Others
Pets Allowed Yes
HOA Fee Include None
Senior Community No
Ownership Fee Simple
Acceptable Financing Cash, Conventional, FHA, VA Loan
Membership Fee Required None
Listing Terms Cash, Conventional, FHA, VA Loan
Special Listing Condition None
Virtual Tour https://www.propertypanorama.com/instaview/stellar/A4654444







