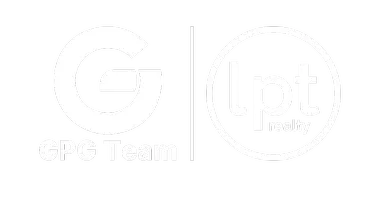5 Beds
4 Baths
3,494 SqFt
5 Beds
4 Baths
3,494 SqFt
Key Details
Property Type Single Family Home
Sub Type Single Family Residence
Listing Status Active
Purchase Type For Sale
Square Footage 3,494 sqft
Price per Sqft $178
Subdivision Timber Isle
MLS Listing ID O6306352
Bedrooms 5
Full Baths 4
HOA Fees $210/qua
HOA Y/N Yes
Originating Board Stellar MLS
Annual Recurring Fee 1412.0
Year Built 2006
Annual Tax Amount $4,262
Lot Size 8,712 Sqft
Acres 0.2
Property Sub-Type Single Family Residence
Property Description
The thoughtfully designed split-bedroom floor plan offers privacy and comfort, with the luxurious primary suite tucked away from the secondary bedrooms. This retreat includes dual walk-in closets, a spa-like en-suite bathroom with a glass walk-in shower, garden soaking tub, and refined finishes that make everyday living feel like a resort stay.
Designed with entertaining in mind, the home features a spacious open-concept family room that flows seamlessly into the chef's kitchen — complete with granite countertops, a center island, stainless steel appliances, and ample cabinetry.
Upstairs, you'll find an entire private living suite, ideal for guests or multigenerational living. This space includes a large bedroom, full bath, living area, dedicated office space, and a generous storage closet.
Additional highlights include a three-car garage offering abundant parking and storage, and a prime location just minutes from Downtown Orlando, UCF, the Waterford Lakes Town Center, and a short drive to the Space Coast.
This Home checks all the boxes — but don't just take our word for it. Come see it for yourself and experience all it has to offer!
Location
State FL
County Orange
Community Timber Isle
Area 32828 - Orlando/Alafaya/Waterford Lakes
Zoning P-D
Interior
Interior Features Central Vaccum, High Ceilings, Primary Bedroom Main Floor, Solid Surface Counters, Split Bedroom, Thermostat, Vaulted Ceiling(s), Walk-In Closet(s), Window Treatments
Heating Central
Cooling Central Air
Flooring Tile, Wood
Fireplace false
Appliance Dishwasher, Disposal, Dryer, Electric Water Heater, Microwave, Range, Refrigerator, Water Softener
Laundry Electric Dryer Hookup, Laundry Room, Washer Hookup
Exterior
Exterior Feature Sidewalk
Garage Spaces 3.0
Fence Vinyl
Community Features Deed Restrictions, Park, Playground, Tennis Court(s), Street Lights
Utilities Available BB/HS Internet Available, Cable Available, Electricity Connected, Public, Underground Utilities
Amenities Available Gated, Playground, Tennis Court(s)
Roof Type Shingle
Attached Garage true
Garage true
Private Pool No
Building
Story 2
Entry Level Two
Foundation Slab
Lot Size Range 0 to less than 1/4
Sewer Public Sewer
Water Public
Structure Type Block,Stucco
New Construction false
Schools
Elementary Schools Timber Lakes Elementary
Middle Schools Timber Springs Middle
High Schools Timber Creek High
Others
Pets Allowed Breed Restrictions
Senior Community No
Ownership Fee Simple
Monthly Total Fees $117
Acceptable Financing Cash, Conventional, FHA, VA Loan
Membership Fee Required Required
Listing Terms Cash, Conventional, FHA, VA Loan
Special Listing Condition None
Virtual Tour https://www.propertypanorama.com/instaview/stellar/O6306352







