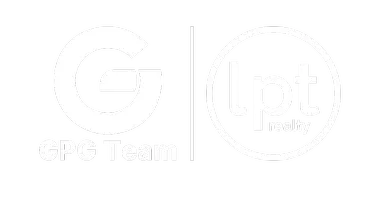3 Beds
3 Baths
1,829 SqFt
3 Beds
3 Baths
1,829 SqFt
OPEN HOUSE
Sun Apr 27, 12:00pm - 3:00pm
Key Details
Property Type Townhouse
Sub Type Townhouse
Listing Status Active
Purchase Type For Sale
Square Footage 1,829 sqft
Price per Sqft $374
Subdivision Fifth Ave Villas & Twnhms
MLS Listing ID TB8379039
Bedrooms 3
Full Baths 2
Half Baths 1
HOA Fees $619/mo
HOA Y/N Yes
Originating Board Stellar MLS
Annual Recurring Fee 7428.0
Year Built 2001
Annual Tax Amount $2,011
Lot Size 3,484 Sqft
Acres 0.08
Property Sub-Type Townhouse
Property Description
The HOA covers roof, ground maintenance and tree care, basic cable, exterior insurance, and exterior painting—last completed with Sherwin Williams Duration in July 2021. This low-maintenance lifestyle is ideal for year-round residents or seasonal visitors. Located just a few blocks from downtown Safety Harbor's distinctive shops, award-winning restaurants, cultural venues, and a variety of community events like the Farmer's Market, Music and Art Festivals, and the beloved Third Friday Festivals.
Outdoor lovers will appreciate being close to 18 parks that are located in Safety Harbor! Philippe Park in one of the largest offering walking and biking trails, a boat ramp, fishing spots, and a beach area. Also nearby is the expansive Safety Harbor City Park, featuring 21 acres of recreational amenities including playgrounds, a sand volleyball court, baseball fields, a skate park, and a community center. Folly Farm Nature Preserve offers 10 acres of gardens, trails, goats and chickens! With Tampa International Airport only 14 miles away and Clearwater Beach just 11 miles, this home truly offers the best of both small-town charm and big-city access. Don't miss out on this exceptional opportunity to live in one of Florida's hidden gems!
Location
State FL
County Pinellas
Community Fifth Ave Villas & Twnhms
Area 34695 - Safety Harbor
Direction N
Rooms
Other Rooms Loft
Interior
Interior Features Ceiling Fans(s), Eat-in Kitchen, High Ceilings, Living Room/Dining Room Combo, PrimaryBedroom Upstairs, Split Bedroom, Walk-In Closet(s), Window Treatments
Heating Central
Cooling Central Air
Flooring Carpet, Ceramic Tile, Wood
Furnishings Negotiable
Fireplace false
Appliance Dishwasher, Disposal, Dryer, Electric Water Heater, Exhaust Fan, Microwave, Range, Refrigerator, Washer
Laundry Inside, Laundry Closet
Exterior
Exterior Feature Courtyard, French Doors, Private Mailbox, Sidewalk
Garage Spaces 2.0
Community Features Deed Restrictions, Golf Carts OK, Sidewalks
Utilities Available Cable Connected, Fire Hydrant, Public, Sewer Connected, Water Connected
View Garden
Roof Type Shingle
Porch Covered, Rear Porch
Attached Garage true
Garage true
Private Pool No
Building
Lot Description City Limits, Landscaped, Level
Entry Level Two
Foundation Slab
Lot Size Range 0 to less than 1/4
Sewer Public Sewer
Water None
Structure Type Concrete,Metal Frame,Frame
New Construction false
Others
Pets Allowed Cats OK, Dogs OK, Number Limit, Size Limit, Yes
HOA Fee Include Maintenance Grounds
Senior Community No
Pet Size Small (16-35 Lbs.)
Ownership Fee Simple
Monthly Total Fees $619
Membership Fee Required Required
Num of Pet 1
Special Listing Condition None
Virtual Tour https://media.showingtimeplus.com/sites/qazkxxq/unbranded







