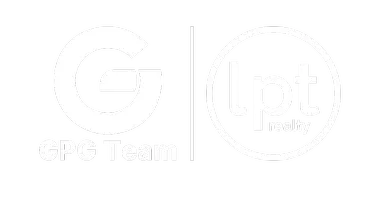3 Beds
2 Baths
2,153 SqFt
3 Beds
2 Baths
2,153 SqFt
OPEN HOUSE
Sun May 04, 10:00am - 12:00pm
Key Details
Property Type Single Family Home
Sub Type Single Family Residence
Listing Status Active
Purchase Type For Sale
Square Footage 2,153 sqft
Price per Sqft $254
Subdivision Crescent West Sub
MLS Listing ID G5095916
Bedrooms 3
Full Baths 2
HOA Fees $155/qua
HOA Y/N Yes
Originating Board Stellar MLS
Annual Recurring Fee 620.0
Year Built 2001
Annual Tax Amount $3,563
Lot Size 0.360 Acres
Acres 0.36
Lot Dimensions 110x143
Property Sub-Type Single Family Residence
Property Description
Step inside to find fresh concrete flooring throughout the main living areas—cool, modern, and perfect for Florida living. The freshly updated kitchen features stylish finishes and plenty of space to entertain, while both bathrooms have been thoughtfully spruced up with a clean, contemporary touch. All bedrooms are carpeted, offering cozy comfort, and a spacious bonus room above the garage provides the ideal flex space—think home office, playroom, or guest suite!
You'll love spending your evenings on the large screened-in porch, perfect for relaxing or entertaining friends and family. The oversized 2-car garage offers plenty of storage, and the low HOA keeps your monthly costs down while still providing access to the Clermont Chain of Lakes—a rare and desirable amenity!
Don't miss this opportunity to own in one of Clermont's most established and charming neighborhoods. Close to shopping, schools, and waterfront parks—this one truly has it all! Schedule your private tour today and experience the Crescent West lifestyle!
Location
State FL
County Lake
Community Crescent West Sub
Area 34711 - Clermont
Zoning R-3
Interior
Interior Features Ceiling Fans(s), Eat-in Kitchen
Heating Central
Cooling Central Air
Flooring Carpet, Concrete
Fireplaces Type Living Room, Wood Burning
Fireplace true
Appliance Cooktop, Dishwasher, Dryer, Microwave, Refrigerator, Washer
Laundry Inside, Laundry Room
Exterior
Exterior Feature French Doors
Garage Spaces 2.0
Community Features Deed Restrictions
Utilities Available Cable Connected, Electricity Connected, Phone Available
Amenities Available Park, Playground
View Trees/Woods
Roof Type Shingle
Attached Garage true
Garage true
Private Pool No
Building
Lot Description In County, Landscaped, Paved
Story 2
Entry Level Two
Foundation Slab
Lot Size Range 1/4 to less than 1/2
Sewer Septic Tank
Water Public
Architectural Style Traditional
Structure Type Block,Frame
New Construction false
Schools
Elementary Schools Pine Ridge Elem
Middle Schools Gray Middle
High Schools South Lake High
Others
Pets Allowed Yes
Senior Community No
Ownership Fee Simple
Monthly Total Fees $51
Acceptable Financing Cash, Conventional, FHA, USDA Loan, VA Loan
Membership Fee Required Required
Listing Terms Cash, Conventional, FHA, USDA Loan, VA Loan
Special Listing Condition None
Virtual Tour https://www.propertypanorama.com/instaview/stellar/G5095916







