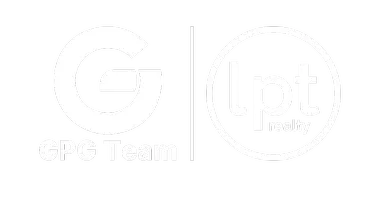5 Beds
3 Baths
2,447 SqFt
5 Beds
3 Baths
2,447 SqFt
Key Details
Property Type Single Family Home
Sub Type Single Family Residence
Listing Status Active
Purchase Type For Sale
Square Footage 2,447 sqft
Price per Sqft $179
Subdivision Sea Gate Village
MLS Listing ID W7874836
Bedrooms 5
Full Baths 3
HOA Fees $90/mo
HOA Y/N Yes
Originating Board Stellar MLS
Annual Recurring Fee 1080.0
Year Built 2020
Annual Tax Amount $3,399
Lot Size 5,662 Sqft
Acres 0.13
Property Sub-Type Single Family Residence
Property Description
The heart of the home is the kitchen, recently updated in 2024 with a sleek drop-in single bowl granite sink, perfect for both cooking and entertaining. Throughout the downstairs, you'll find all new door handles and fresh paint, including the master bedroom and master bathroom. The master suite also offers a luxurious retreat with new shower doors and a rainfall shower head added in 2024.
Enjoy year-round comfort with a ceiling fan installed in the living room in 2022 and peace of mind with a security system added in 2020. Step outside into the backyard surrounded by a privacy fence installed in 2020—ideal for gatherings, pets, or simply relaxing outdoors.
Built by DR Horton, this home comes with a remaining structural warranty valid for 10 years, ensuring added confidence in your investment. Don't miss the opportunity to own this thoughtfully updated home in a sought-after neighborhood.
Location
State FL
County Hernando
Community Sea Gate Village
Area 34604 - Brooksville/Masaryktown/Spring Hill
Zoning R1-MH
Interior
Interior Features Ceiling Fans(s), Smart Home, Solid Surface Counters, Stone Counters, Thermostat, Walk-In Closet(s)
Heating Central, Electric
Cooling Central Air
Flooring Carpet, Ceramic Tile, Luxury Vinyl
Fireplace false
Appliance Dishwasher, Disposal, Electric Water Heater, Microwave, Range, Refrigerator
Laundry Inside, Laundry Room, Upper Level
Exterior
Exterior Feature Private Mailbox, Sliding Doors, Sprinkler Metered
Garage Spaces 2.0
Utilities Available Cable Available, Cable Connected, Electricity Available, Electricity Connected, Sewer Available, Sewer Connected, Street Lights, Water Available, Water Connected
Roof Type Shingle
Attached Garage true
Garage true
Private Pool No
Building
Story 2
Entry Level Two
Foundation Slab
Lot Size Range 0 to less than 1/4
Sewer Public Sewer
Water None
Structure Type Stucco
New Construction false
Others
Pets Allowed Cats OK, Dogs OK
Senior Community No
Ownership Fee Simple
Monthly Total Fees $90
Acceptable Financing Cash, Conventional, FHA, VA Loan
Membership Fee Required Required
Listing Terms Cash, Conventional, FHA, VA Loan
Special Listing Condition None
Virtual Tour https://www.propertypanorama.com/instaview/stellar/W7874836







