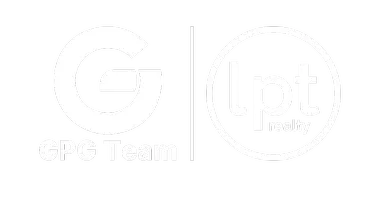3 Beds
2 Baths
2,124 SqFt
3 Beds
2 Baths
2,124 SqFt
Key Details
Property Type Single Family Home
Sub Type Single Family Residence
Listing Status Active
Purchase Type For Sale
Square Footage 2,124 sqft
Price per Sqft $327
Subdivision Sanford Farms
MLS Listing ID O6302141
Bedrooms 3
Full Baths 2
HOA Y/N No
Year Built 1992
Annual Tax Amount $3,005
Lot Size 2.210 Acres
Acres 2.21
Property Sub-Type Single Family Residence
Source Stellar MLS
Property Description
Located within the highly acclaimed Seminole County school district, families will enjoy access to some of the best public schools in Central Florida. Its an ideal setting for raising a family or simply enjoying a slower pace without compromising educational quality or access to modern amenities. Do you have a BOAT, 4 WHEELERS, RV, or WORK EQUIPMENT you need to store on your property? Or maybe you want chickens or other animals...no problem! NO HOA means you can do all those things!!
Despite the rural charm, you're only a short drive to major major retailers, local shops, grocery stores, and restaurants. Enjoy the convenience of being near downtown Sanford's historic district, Sanford International Airport, and quick access to major highways, making commuting or weekend getaways a breeze!
Whether you are looking for your forever home, a private homestead, or a quiet weekend retreat, 5040 Michigan Ave. offers a rare combination of privacy, functionality, and location. Come experience it for yourself....this is Florida living at its finest!!
Location
State FL
County Seminole
Community Sanford Farms
Area 32771 - Sanford/Lake Forest
Zoning A-1
Rooms
Other Rooms Family Room, Formal Dining Room Separate, Formal Living Room Separate, Inside Utility
Interior
Interior Features Ceiling Fans(s), Living Room/Dining Room Combo, Open Floorplan, Primary Bedroom Main Floor, Solid Wood Cabinets, Stone Counters
Heating Central, Electric
Cooling Central Air
Flooring Ceramic Tile, Luxury Vinyl
Fireplace false
Appliance Dishwasher, Microwave, Range, Refrigerator
Laundry Inside, Laundry Room
Exterior
Exterior Feature Lighting
Parking Features Driveway, Garage Door Opener
Garage Spaces 2.0
Fence Fenced
Utilities Available BB/HS Internet Available, Cable Connected, Electricity Connected
View Trees/Woods
Roof Type Shingle
Porch Patio
Attached Garage false
Garage true
Private Pool No
Building
Lot Description Conservation Area, Landscaped, Level, Oversized Lot, Private
Story 1
Entry Level One
Foundation Slab
Lot Size Range 2 to less than 5
Sewer Septic Tank
Water Well
Architectural Style Contemporary
Structure Type Stone,Stucco
New Construction false
Others
Senior Community No
Ownership Fee Simple
Special Listing Condition None
Virtual Tour https://www.propertypanorama.com/instaview/stellar/O6302141







