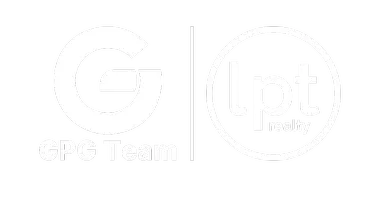4 Beds
2 Baths
1,886 SqFt
4 Beds
2 Baths
1,886 SqFt
Key Details
Property Type Single Family Home
Sub Type Single Family Residence
Listing Status Active
Purchase Type For Sale
Square Footage 1,886 sqft
Price per Sqft $190
Subdivision Poinciana Nbrhd 02 Village 08
MLS Listing ID TB8368832
Bedrooms 4
Full Baths 2
Construction Status Completed
HOA Fees $90/mo
HOA Y/N Yes
Originating Board Stellar MLS
Annual Recurring Fee 1080.0
Year Built 2022
Annual Tax Amount $619
Lot Size 0.320 Acres
Acres 0.32
Property Sub-Type Single Family Residence
Property Description
Outside, the extended driveway and fully fenced yard with dual gates provide convenience and security. Enjoy the covered rear lanai, perfect for relaxing or entertaining. The home also includes an upgraded water softener system and Vivint security system, complete with video doorbell, cameras, and sensors, offers peace of mind, and the owners will pay off the balance at closing. Located within the Association of Poinciana Villages, residents benefit from low HOA fees that include high-speed internet and cable. The community boasts an array of amenities available such as pools, fitness centers, parks, and recreational facilities, enhancing your lifestyle (fees required). Positioned in a prime Central Florida location, you'll be able to make the most of experiencing world-renowned attractions like Walt Disney World and Universal Studios, as well as a variety of shopping, dining, and entertainment options nearby in Winter Park, Orlando, Champions Gate and more! Don't miss this exceptional opportunity to own a beautiful, fully furnished home in a vibrant community. Contact me today to schedule a private tour and make this dream home yours! Other: Roof, AC, Water Heater 2022; New Diswasher (April 2025); Fence 2023; Water Softener System 2023.
Location
State FL
County Polk
Community Poinciana Nbrhd 02 Village 08
Area 34759 - Kissimmee / Poinciana
Zoning PUD
Rooms
Other Rooms Bonus Room, Inside Utility
Interior
Interior Features Ceiling Fans(s), High Ceilings, Living Room/Dining Room Combo, Open Floorplan, Primary Bedroom Main Floor, Stone Counters, Thermostat
Heating Central
Cooling Central Air
Flooring Carpet, Ceramic Tile
Fireplace false
Appliance Dishwasher, Dryer, Electric Water Heater, Microwave, Range, Refrigerator, Washer
Laundry Laundry Room
Exterior
Exterior Feature Irrigation System, Lighting, Private Mailbox, Sliding Doors
Parking Features Driveway, Garage Door Opener
Garage Spaces 2.0
Fence Vinyl
Community Features Playground, Pool
Utilities Available Electricity Connected, Public, Water Connected
View Trees/Woods
Roof Type Shingle
Porch Covered, Rear Porch
Attached Garage true
Garage true
Private Pool No
Building
Lot Description Cleared, Landscaped, Level, Oversized Lot, Paved
Story 1
Entry Level One
Foundation Slab
Lot Size Range 1/4 to less than 1/2
Builder Name LGI Homes
Sewer Public Sewer
Water Public
Architectural Style Contemporary
Structure Type Block,Stucco
New Construction false
Construction Status Completed
Schools
Elementary Schools Laurel Elementary
Middle Schools Lake Marion Creek Middle
High Schools Haines City Senior High
Others
Pets Allowed Cats OK, Dogs OK, Yes
HOA Fee Include Trash
Senior Community No
Ownership Fee Simple
Monthly Total Fees $90
Acceptable Financing Cash, Conventional, FHA, VA Loan
Membership Fee Required Required
Listing Terms Cash, Conventional, FHA, VA Loan
Special Listing Condition None
Virtual Tour https://www.propertypanorama.com/instaview/stellar/TB8368832







