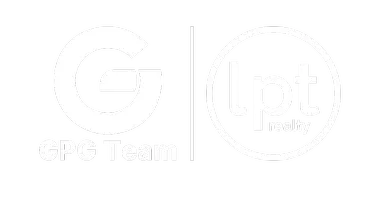3 Beds
2 Baths
1,736 SqFt
3 Beds
2 Baths
1,736 SqFt
Key Details
Property Type Manufactured Home
Sub Type Manufactured Home
Listing Status Active
Purchase Type For Sale
Square Footage 1,736 sqft
Price per Sqft $117
Subdivision Tavares Fox Run Mobile Home
MLS Listing ID G5083579
Bedrooms 3
Full Baths 2
Construction Status Completed
HOA Fees $60/mo
HOA Y/N Yes
Originating Board Stellar MLS
Annual Recurring Fee 720.0
Year Built 1992
Annual Tax Amount $2,492
Lot Size 6,098 Sqft
Acres 0.14
Lot Dimensions 60x105
Property Sub-Type Manufactured Home
Property Description
Welcome to the best value in the highly sought-after Fox Run community, nestled on the shores of scenic Lake Harris. This spacious 3-bedroom, 2-bath home is move-in ready with all the big-ticket updates already done—just bring your personal touch and start living the Florida lifestyle!? Recent Upgrades Include:Brand new roof, Popcorn ceilings removed and freshly painted interior, Updated tie-downs and leveled foundation, Refreshed irrigation system, New ceiling fans and light fixtures in living, dining, and all bedrooms.
??? The open layout boasts a large living area with built-ins and ample natural light. The kitchen is a chef's dream with three pantries, bar seating, and plenty of room for entertaining. ??? The primary suite features a huge walk-in closet perfect for all your flip flops and swimsuits. Storage is plentiful throughout, with even more space in the attached storage shed.?? Enjoy the convenience of a double covered carport, long driveway, and space to tinker or store your gear. Community Perks: Live your best lake life with a private marina, boat ramp, fishing, and boating. Plus, Fox Run offers two pools, shuffleboard, billiards, concerts, Bingo nights, and much more. Schedule your showing today and start enjoying all that Fox Run and Lake Harris have to offer!
Location
State FL
County Lake
Community Tavares Fox Run Mobile Home
Area 32778 - Tavares / Deer Island
Zoning RMH-S
Interior
Interior Features Built-in Features, Cathedral Ceiling(s), Ceiling Fans(s), Eat-in Kitchen, Open Floorplan, Split Bedroom, Walk-In Closet(s)
Heating Electric
Cooling Central Air
Flooring Carpet, Laminate, Linoleum
Fireplace false
Appliance Dishwasher, Disposal, Range
Laundry Laundry Room
Exterior
Exterior Feature Lighting, Sliding Doors, Storage
Community Features Clubhouse, Fitness Center, Golf Carts OK, Pool, Street Lights
Utilities Available BB/HS Internet Available, Electricity Connected, Sewer Connected, Underground Utilities, Water Connected
Water Access Yes
Water Access Desc Canal - Freshwater,Lake - Chain of Lakes
Roof Type Shingle
Garage false
Private Pool No
Building
Lot Description Near Marina
Story 1
Entry Level One
Foundation Crawlspace
Lot Size Range 0 to less than 1/4
Sewer Public Sewer
Water Public
Structure Type Vinyl Siding
New Construction false
Construction Status Completed
Others
Pets Allowed Cats OK, Dogs OK, Number Limit
HOA Fee Include Common Area Taxes,Pool
Senior Community Yes
Pet Size Small (16-35 Lbs.)
Ownership Fee Simple
Monthly Total Fees $60
Acceptable Financing Cash, Conventional, FHA, VA Loan
Membership Fee Required Required
Listing Terms Cash, Conventional, FHA, VA Loan
Num of Pet 2
Special Listing Condition None
Virtual Tour https://show.tours/459peacerd/player







